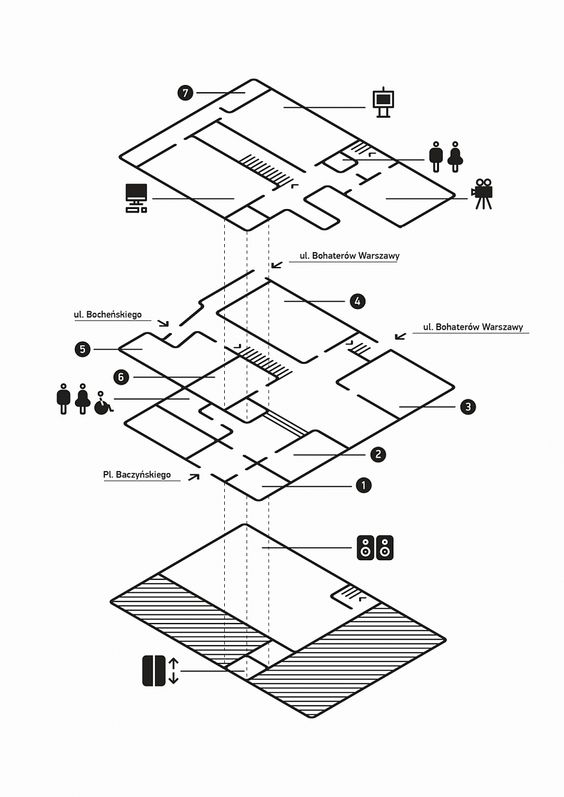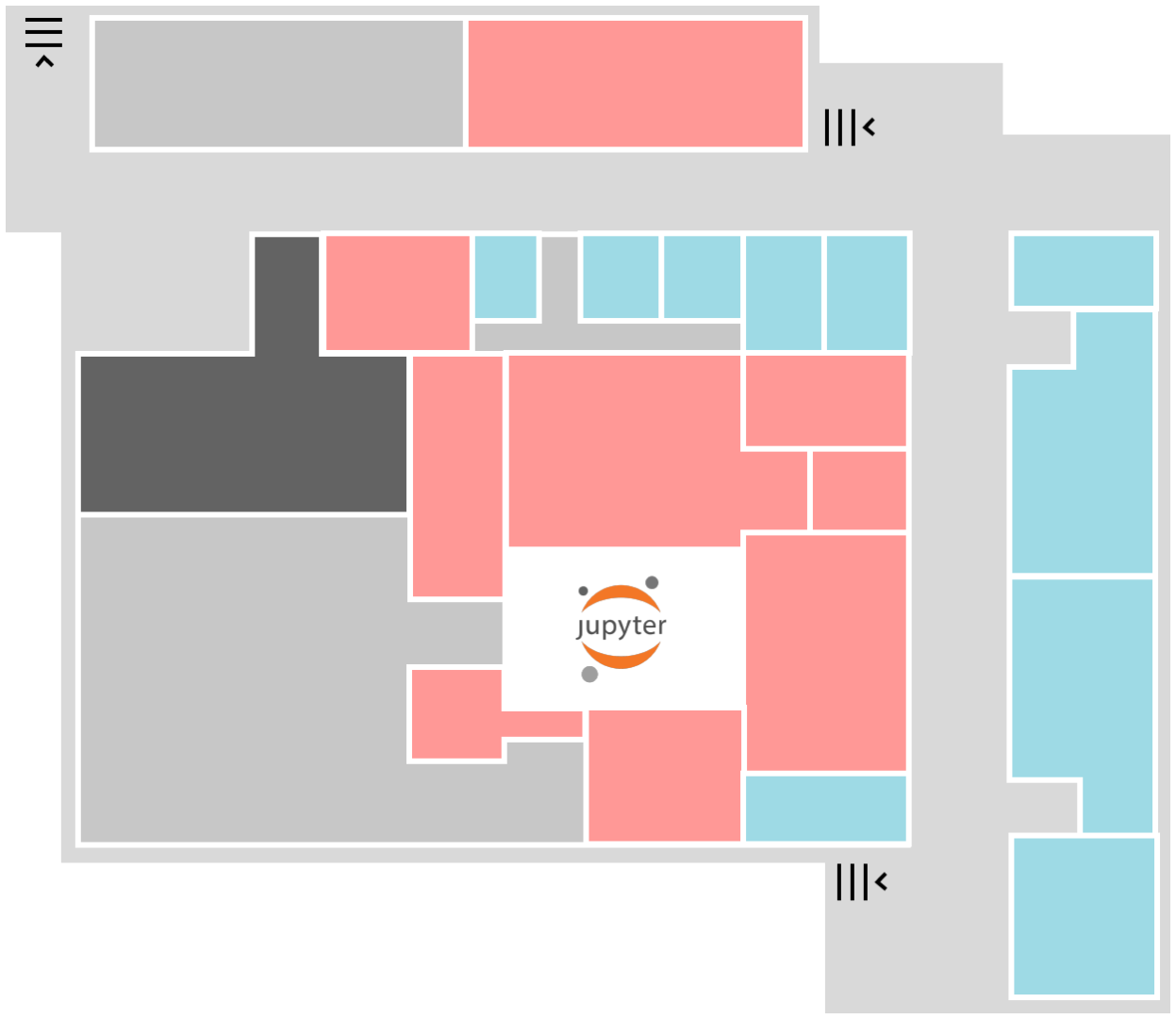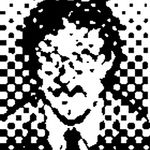Copy link to clipboard
Copied
I'm designing a building map. I've created the flat versions of each floor, but I'd like to give them a slight perspective effect as so:

This is an example of one of my floor plans (unfinished):

Any suggestions on what to do? I tried using the perspective grid tool, but it was a little too strong. I'm new to using it so maybe its possible to make it look like that?
 1 Correct answer
1 Correct answer
It's isometric perspective -Top view
You can make your own own illustrator Actions to do it , by following this video
Adobe Illustrator Isometric Action Tutorial - YouTube
or download the ones I made
Then select your floor plan and go to
Window > Actions >
and in the top right, drop down menu of the Actions panel
choose Load Actions and navigate to where you made / or downloaded my Isometric.aia actions
It will load them to your Actions panel , then select and run Isome
...Explore related tutorials & articles
Copy link to clipboard
Copied
Try Effect > 3D > Rotate... applied to a group
Copy link to clipboard
Copied
It's isometric perspective -Top view
You can make your own own illustrator Actions to do it , by following this video
Adobe Illustrator Isometric Action Tutorial - YouTube
or download the ones I made
Then select your floor plan and go to
Window > Actions >
and in the top right, drop down menu of the Actions panel
choose Load Actions and navigate to where you made / or downloaded my Isometric.aia actions
It will load them to your Actions panel , then select and run Isometric,Top , for you plans
Copy link to clipboard
Copied
Thank you so much for both links.
Really helpful in creating isometric building maps for multiple floors.
Copy link to clipboard
Copied
Simply...:
- Group your floorplan.
- Rotate it 45 degrees.
- Scale it vertically 57.74% (the sine of the "isometric angle", 35 degrees, 16 minutes).
That will make it equivalent to having drawn it isometrically.
JET
