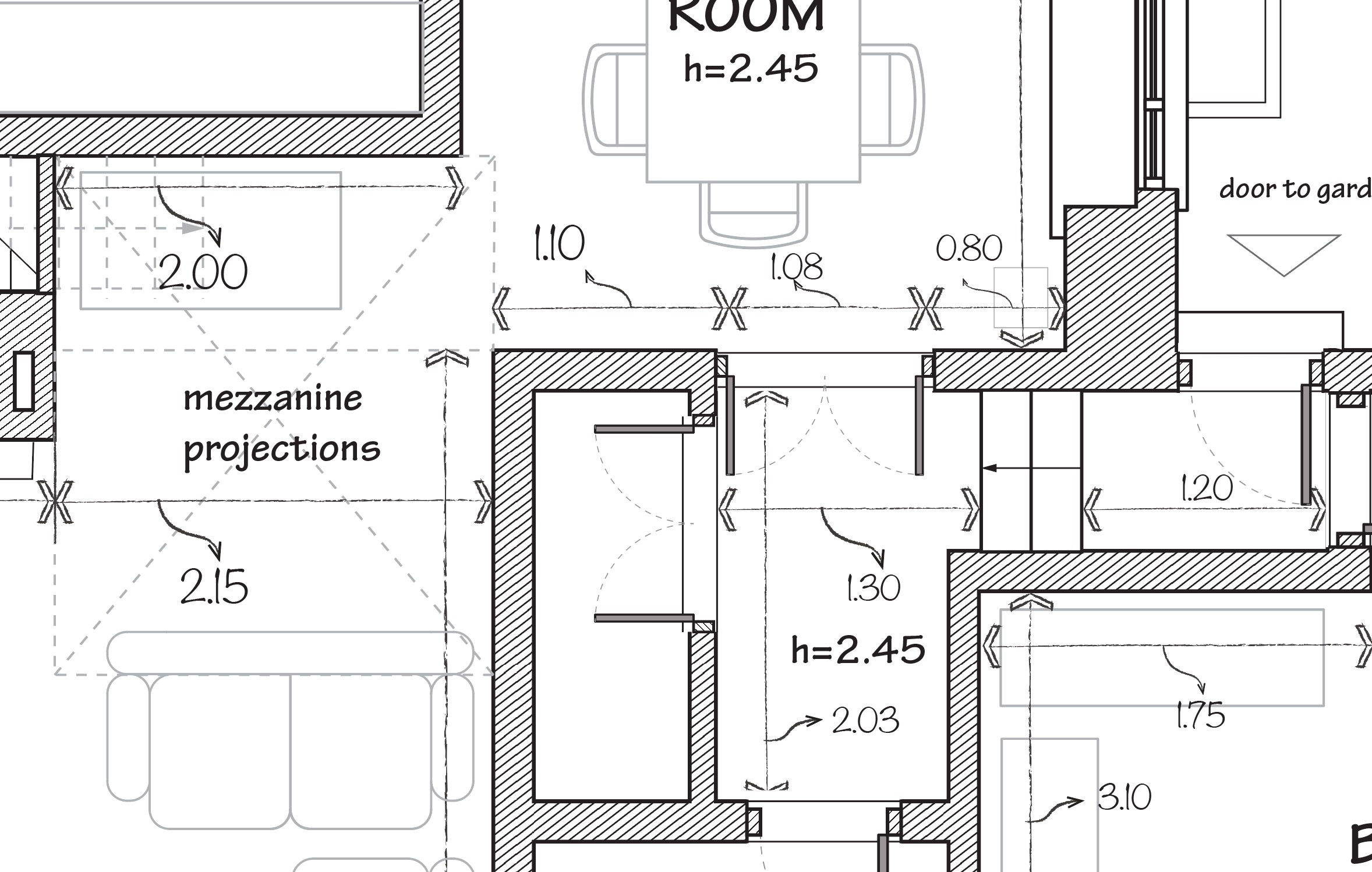2

/t5/illustrator-discussions/dimension-tool-for-architecture-floor-plan-in-illustrator/td-p/9229558
Jul 27, 2017
Jul 27, 2017
Copy link to clipboard
Copied
Hi Guys, I've created a style for arrows and line stroke for architecture floor plan in Illustrator, but it's extremely time-consuming to add dimensions this way, especially for big projects. Is there anything similar to the AutoCAD dim tool that automatically measures the distance? And also if there is a way I can apply any style created to the tool? Attached an image to exemplify. Many thanks for the help!

Community guidelines
Be kind and respectful, give credit to the original source of content, and search for duplicates before posting.
Learn more
 1 Correct answer
1 Correct answer
Community Expert
,
Jul 27, 2017
Jul 27, 2017
Try the CAD tools plugin by hotdoor
Or VectorScribe by Astute Graphics.
Explore related tutorials & articles
Community Expert
,
/t5/illustrator-discussions/dimension-tool-for-architecture-floor-plan-in-illustrator/m-p/9229559#M57863
Jul 27, 2017
Jul 27, 2017
Copy link to clipboard
Copied
Try the CAD tools plugin by hotdoor
Or VectorScribe by Astute Graphics.
Community guidelines
Be kind and respectful, give credit to the original source of content, and search for duplicates before posting.
Learn more

Guest
AUTHOR
/t5/illustrator-discussions/dimension-tool-for-architecture-floor-plan-in-illustrator/m-p/9229560#M57864
Jul 29, 2017
Jul 29, 2017
Copy link to clipboard
Copied
Fantastic, thank you!
Community guidelines
Be kind and respectful, give credit to the original source of content, and search for duplicates before posting.
Learn more
New Here
,
LATEST
/t5/illustrator-discussions/dimension-tool-for-architecture-floor-plan-in-illustrator/m-p/9229561#M57865
Dec 01, 2017
Dec 01, 2017
Copy link to clipboard
Copied
Thanks a lot, I hope Adobe will add this tool soon.
Community guidelines
Be kind and respectful, give credit to the original source of content, and search for duplicates before posting.
Learn more
