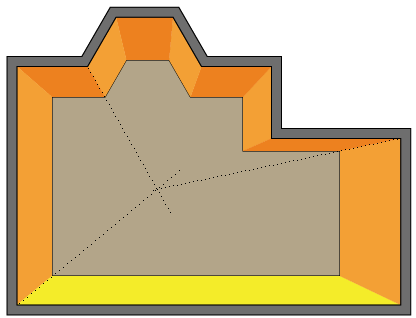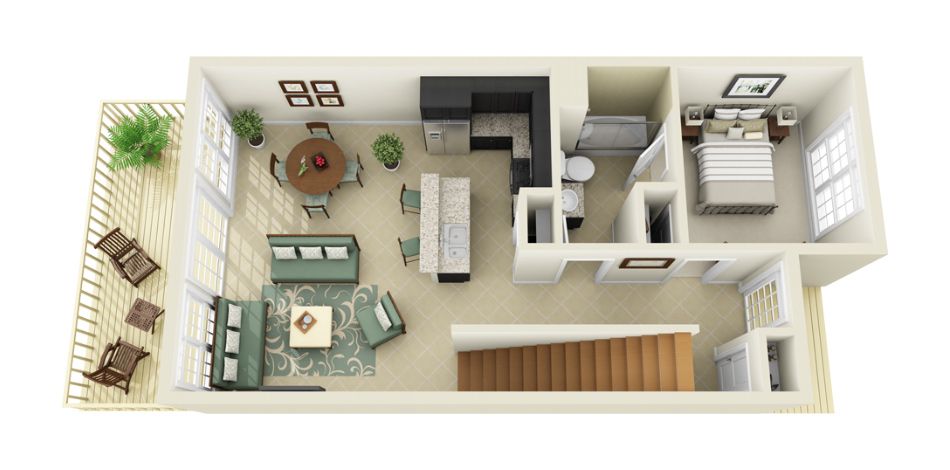- Home
- Illustrator
- Discussions
- Re: Best and easy to use 3D floor plan software
- Re: Best and easy to use 3D floor plan software
Best and easy to use 3D floor plan software
Copy link to clipboard
Copied
So this is not particularly an Illustrator question...
I have started off drawing 2D floor plans for a client project. They now like the look of sparkly 3D floor plans.
Does anyone know of any good and easy-to-use software to tackle this please?
Explore related tutorials & articles
Copy link to clipboard
Copied
if it's 3D, is it still a plan?
Copy link to clipboard
Copied
Carma,
Have you looked at 3D Extrude/Bevel/Emboss?
Copy link to clipboard
Copied
In terms of "best" the industry standard is Autodesk Revit - but it's a long way from "easy to use".
Copy link to clipboard
Copied
This kind of thing is no problem in Illie:

I did this one manually in a couple of minutes.
You can get something similar with 3D Extrude (which you will then need to expand for colouring).
There’s also Illie’s Perspective feature. Useful for distorting objects to fit onto ‘walls’.
Copy link to clipboard
Copied
Post an image of what you are calling a "3D floor plan."
JET
Copy link to clipboard
Copied
Hi guys,
Here is an example of what I mean. So 3D design, with good detail in appliances/furniture etc.
I am looking at Live Interior 3D at the moment. It seems to be fairly cheap, fairly easy to use, there must be a catch!!

Copy link to clipboard
Copied
SketchUp with a 3rd party render plugin. SketchUp is by far, the easiest 3D software to learn and the standard version is free. Realistic rendering is not built-in so you'll need to choose a 3rd party rendering plugin (there are many to choose from.
Copy link to clipboard
Copied
...there must be a catch!!
Why "must" there? I've never used it, but right off the bat, from a quick perusal of the web site:
It renders to a raster image. But that may not be a problem for your use.
Evidently, the Pro viersion is prensently only available on Mac OS. But you don't say what platform you are on.
Other than that, nowadays don't assume there must be some "catch" just because a program is lower priced than programs like Illustrator.
Regardless, if you have a series of such drawings to do, I would use a 3D modeling program, not Illustrator, for converging perspectives like this. Otherwise, as soon as you have a couch drawn in one position, someone is going to want you to move the couch to the other side of the room, requiring it to be redrawn.
Alternatively, if it were me, I'd probably have approached the project using parallel perspective (2D axonometric drawing). One of the primary purposes of axonometric drawing is to maintain uniform information density throughout the drawing; the viewer needs to see as much detail in the most distant room as in the nearest.
But if you are already committed to converging perspective, that's not an option. Most 3D modeling programs can render parallel perspective. But whatever 3D program you decide upon, you'll no doubt want one offering a library of pre-built common objects (furnture, cabinets, etc.) that can be edited and added to. So if you go with Live Interior 3D, you'll want the Pro version--again, assuming you are on Mac OS.
JET
Copy link to clipboard
Copied
To JETalmage:
That's just my deeply cynical mind! It just seems to good to be true. Cost is a big issue as these may be infrequent projects so can't invest a massive amount in this. I'm on Mac OS.
To rcraighead:
Thanks for the SketchUp mention, I will give the trial a whirl too.
Thanks for all other suggestions y'all.
Find more inspiration, events, and resources on the new Adobe Community
Explore Now