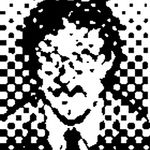- Home
- Illustrator
- Discussions
- Re: Drawing things to an exact size
- Re: Drawing things to an exact size
Copy link to clipboard
Copied
Hi I have bought this program to create SVG files for a laser cutter I have. It is just a hobby and time I have to do this is limited. I really struggle with the concept of AI (long term user of photoshop).
I am trying to create a wooden template of a gingerbread house for my daughter and I to make from clay. I thought I could use this program to create a nice 'square' item of exact measurements but I am losing alot of time getting nowhere! If all else is lost I will have to try and draw it to scale and take a photo of it and trace it with a free hand path- but this may not be perfectly square and I feel this program should help me do it straight away on the screen accurately?
Can you draw a line of a chosen length? I can drag but it rarely gets the exact measurement I want.
Can I draw a shape of a chosen size and drag it to the correct position- ie a window
If anyone can suggest an appropriate tutorial this would be great, I've watched many but I am still stuck.
I have attached 2 pictures- one of what I am trying to achieve vs one of what 1.5 hours has got me to
 2 Correct answers
2 Correct answers
gerbiljo,
Start by making the outer shape up to the roof, beginning with the rectangle Tool in the Toolbox, and have View (dropdown)>Smart Guides on.
You can:
1) Click the Rectangle Tool, then Click somewhere on the Artboard, then insert the W(idth) of the base and the H(eight) of the walls, then press Enter to place it, then get it to the desired position with the X and Y values in the Transform palette (you can choose the desired Reference Point to the left;
Then you can continue with
...Yes you can.
Turn on the Rulers: Cmd R
Right click or Control Click in the Ruler to select a unit.
Select a drawing tool like a Rectangle (M) or Line (\)
Just click on the artboard to get the dialog to specify the size.
You can also drag a rectangle and change size and position in the Transform panel (Window > Transform)
Explore related tutorials & articles
Copy link to clipboard
Copied
gerbiljo,
Start by making the outer shape up to the roof, beginning with the rectangle Tool in the Toolbox, and have View (dropdown)>Smart Guides on.
You can:
1) Click the Rectangle Tool, then Click somewhere on the Artboard, then insert the W(idth) of the base and the H(eight) of the walls, then press Enter to place it, then get it to the desired position with the X and Y values in the Transform palette (you can choose the desired Reference Point to the left;
Then you can continue with the roof and the rest;
2) Still Clicking with the Rectangle Tool, insert the W(idth) of the base and the H(eight) of the roof above the wall, then Click the Artboard, then switch to the Direct Selection Tool (white arrow bundled with the Selection Tool (black arrow)), then ClickDrag over the top corners, then in the Object dropdown use Object>Path>Average and click Enter to change it to the desired tiangle;
3) Deselect and switch to the (normal) Selection Tool, then ClickDrag the roof triangle by one of the lower corners to snap to the corresponding corner of the wall rectangle (Smart Guides say anchor when you are within snapping distance);
4) Deselect and switch to the Direct Selection Tool and ClickDrag across the coinciding horizontal lines forming the top/bottom of the triangle/rectangle and press Delete;
Now you have the basic house shape, and need to extend the sides of the roof;
5) Click the roof part with the normal Selection Tool, then with the top centre Reference Point in the Transform palette insert the desired width of the roof as the W value and hold Ctrl/Cmd while you press Enter;
Now you have the final shape of the walls and roof.
You can draw the windows and the door in exactly the same way(s), and you can position them in the same way.
While positioning door and windows you can adjust to the position of the walls and roof, and you can move them about just by changing the X and Y values, preferably using the centre Reference Point; for the gable window and the door, set the same X value as for the walls/roof.
Copy link to clipboard
Copied
wow thank you so much you guys are genius!!
Copy link to clipboard
Copied
For my part you are welcome, gerbiljo.
Copy link to clipboard
Copied
Good to hear that helped.
Copy link to clipboard
Copied
Yes you can.
Turn on the Rulers: Cmd R
Right click or Control Click in the Ruler to select a unit.
Select a drawing tool like a Rectangle (M) or Line (\)
Just click on the artboard to get the dialog to specify the size.
You can also drag a rectangle and change size and position in the Transform panel (Window > Transform)

