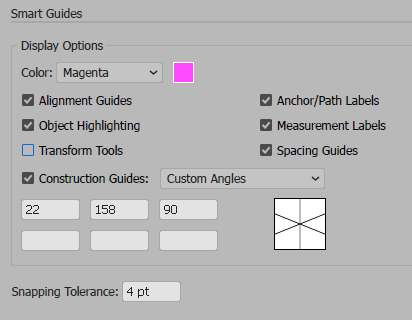The top of the wall is about 22 degrees slope
So I guess to draw in 3D you would need to draw lines at 90 , 22 and158 degrees.
Could make some guides or a grid even, with the line segment tool.
Or draw without then with the pen tool and have smart guides help via Preferences and use them to try and inference where the intersections etc are going to be (best in outline mode)

I don't know if you could just change the values in the isometric action from 30 to whatever your wall is
eg
Scale vertically 86.602%, Shear -22 degress, and Rotate -22 degrees.
probably not..