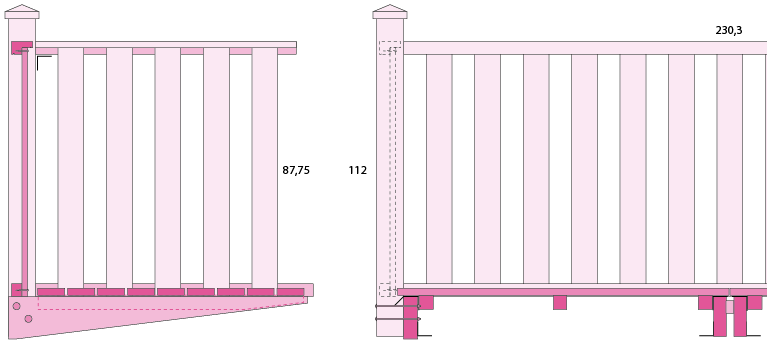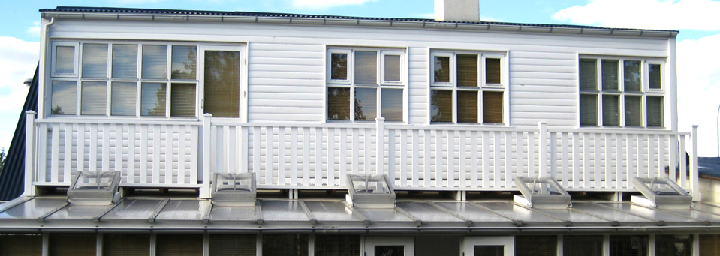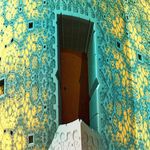- Home
- Illustrator
- Discussions
- Re: Illustrator and Architecture Plans
- Re: Illustrator and Architecture Plans
Illustrator and Architecture Plans
Copy link to clipboard
Copied
Hi guys,
I have to draw the walls on a architecture plan as well as put color to rooms and furniture over a PDF. I do know the basics of lines and pathfinder in case of intersection and also use Smart Guides. Nevertheless does anybody knows a good tutorial on architecture drawing with Illustrator? I am doing a search in Youtube and there isn't much.
I should also have to choose a nice set of colors for different rooms and furniture. Some sample that i found in internet looks a bit dull to me.
http://josephsandy.com/blog/2009/10/27/small-house-floor-plan-350-sq-ft/
I thinks a should go for a more vibrant but light hue. I might look at what Kuler tells.
Thanks for any info or help!
Cheers,
Explore related tutorials & articles

Copy link to clipboard
Copied
Hi SebastioV,
I'm not sure if 3D is also what you're looking for but have a look:
http://vector.tutsplus.com/tutorials/illustration/how-to-create-a-3d-floorplan-in-illustrator/
Best,
Max
Copy link to clipboard
Copied
Hi PoloPferd,
Thanks for the fast reply. I am sorry i didn't explain myself well. I will be drawing on a 2D Architectural Floorplan, Section and Elevation. No 3D for the moment. Anyhow the tutorial it is prett cool in the 2D stage.
Cheers,

Copy link to clipboard
Copied
Hello!
I was asking myself exactly the same....
Are there any tutorials or similar for Illustrator applied to architectural 2D plans and elevations? Or, at least, any samples?
Thank you!
Copy link to clipboard
Copied
Most of what you need can be done with the use of the Rectangle and Ellipse tools.
Build up drawings from simple shapes and use the Pathfinder palette Unite to combine them as required.
Work to scale; centimetres for metres, inches for feet and so on.
I have done a lot of architectural and constructional drawings and find Illustrator immensely useful, amongst other things for calculating timber requirements and that sort of thing. Here's drawing of a balcony and a photo of the finished article after I'd done the carpentry.


Copy link to clipboard
Copied
How did you project the measurement numbers in you picture?
Is it a tool or did you measure and create them individually.
I'm hoping to draw up some plans for a pet project of mine and I'd like to have measurements.
I just don't want to have to worry about design and then follow up by measuring everything.
Thanks!
Copy link to clipboard
Copied
Illustrator doesn't do measurements. You would have to do them manually or use plug-ins and IIRC it should also be possible to have that scripted.
Plugins that do measurements (in scale): VectorScribe and CADtools

Copy link to clipboard
Copied
You could use In Design by Adobe if you have the whole suite or maybe a trail
and possibly find some videos on In Design and if not you could try your search as Adobe Ilustrator blue prints
Copy link to clipboard
Copied
To be fast and easy...try using a 3D architecture program
in 2D mode....export image....trace over it in Illy.
Why? Because it is fast, easy, and accurate...and get IMSI TurboFloorplan pro 3D for less than $100.....will do most anything you will need...simple drag and drop walls, doors, windows, furniture, landscape.
Maybe you won't even need Illy in the end unless you need specific .ai or vector format.
Copy link to clipboard
Copied
Yeah, I have to agree with Doug here. I haven't use Floorplan 3d in a long time, before it went turbo. lol. Back then it was an excellent 2d planner and would generate a full 3d house from the floor plan. The final mesh could be exported as an obj file which most 3d modeling apps can import and edit/texture.
I don't recall, but I think the 2d floor plan could be exported as a 2d dxf file which would import into illustrator, but my memory is fading in that area.
Good luck...
Find more inspiration, events, and resources on the new Adobe Community
Explore Now
